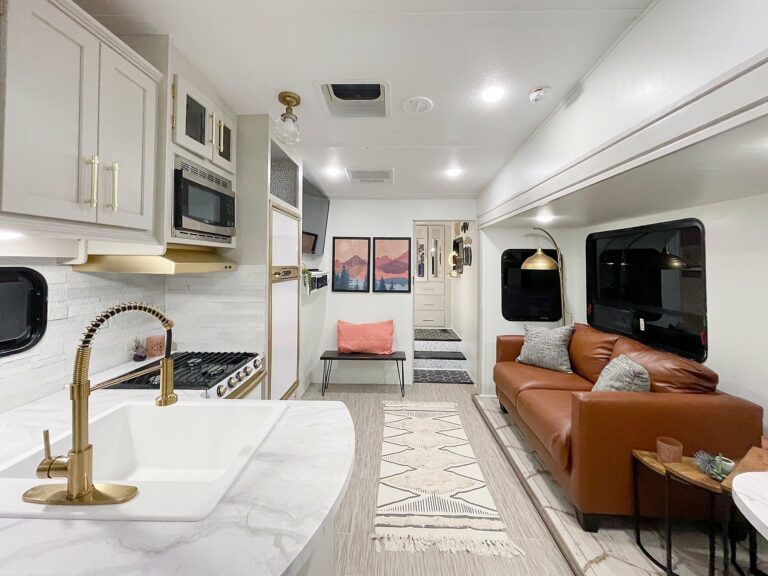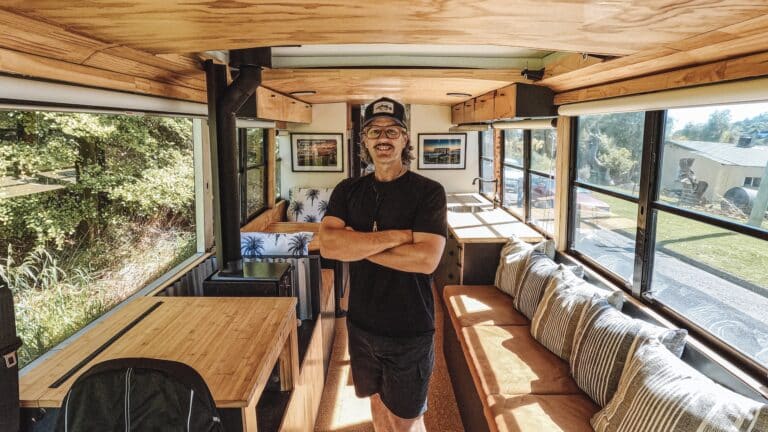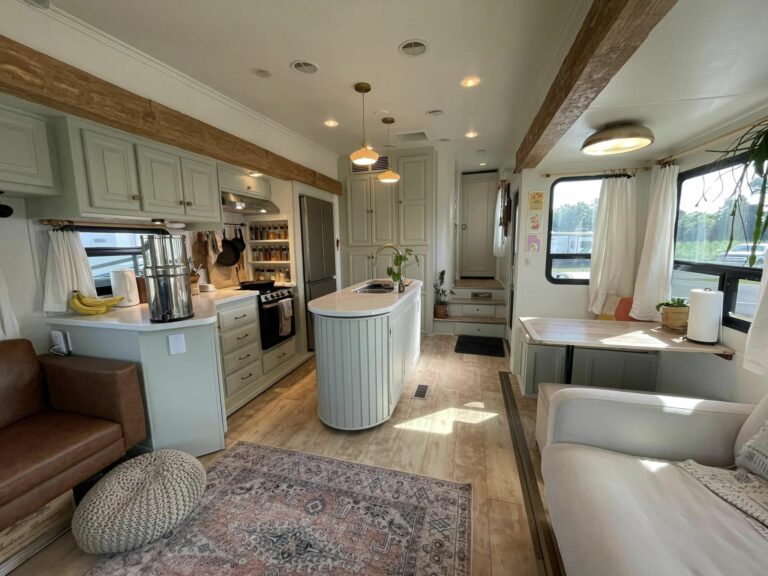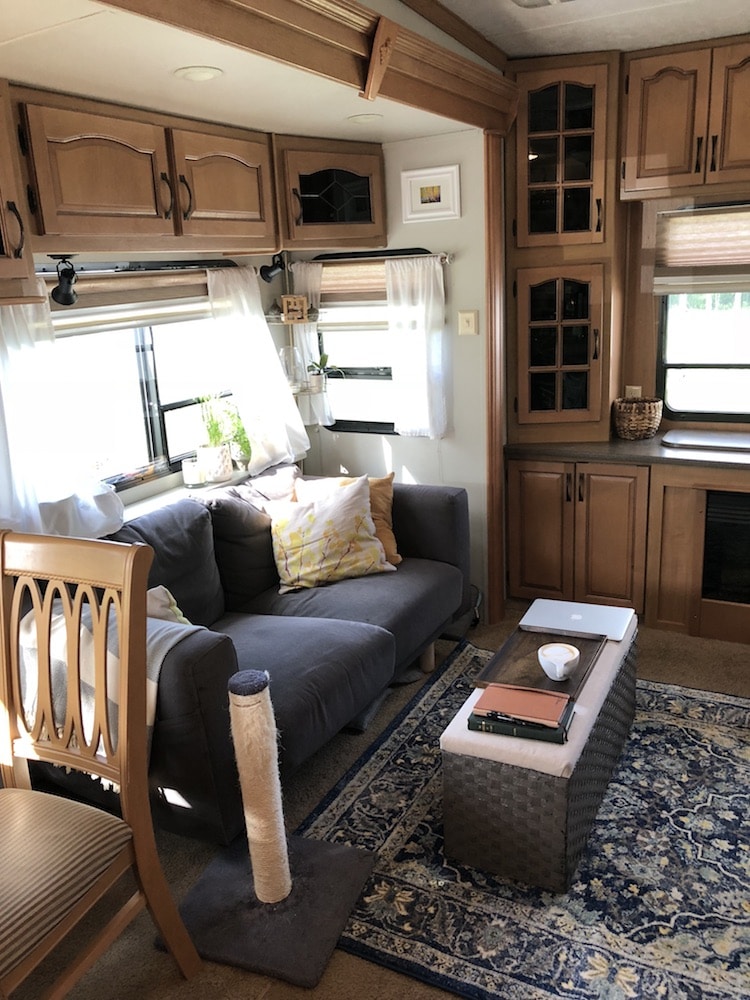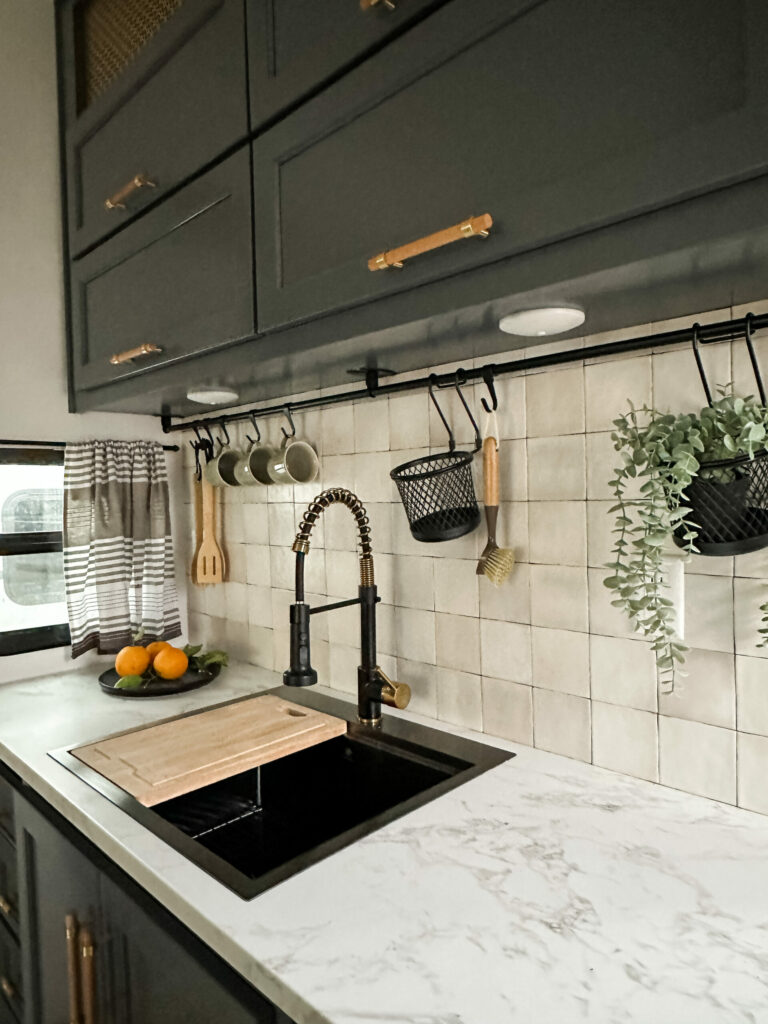How to Build a Board and Batten Accent Wall: Ideas for a Stylish RV Remodel
This post may contain affiliate links.
When renovating old RVs started becoming popular a decade ago, we saw fresh coats of paint and small renovations like turning a dining booth into a mobile office. Today, it’s hard to distinguish if some of the RV remodels we see are actually campers. Some feel like walking into a magazine spread.
One trend we continue to see grow in popularity is accent walls made with wood paneling. Gone are the days of shiplap, and here is a shining moment for board and batten, beadboard, and wainscoting. For its ease of installation and inexpensive price tag, board and batten is one DIY option many renovators are taking on.
Board and batten became popular in the Victorian era (late 1800s) and was a major design trend in 2023. The finished look is timeless, and as far as do-it-yourself options go, it’s one of the easiest. In this post, we will share how to build your own board and batten accent wall and share examples of how many renovators have created these walls in different rooms in their RVs.
How to Build Board and Batten

Tool and Supplies List
You don’t need any fancy tools or special skills for this project, so you can tackle this even as a beginner! Here’s what you’ll need to collect:
- Wood boards
- Hammer or nail gun
- Nails (1.5″ or 2″)
- Level
- Tape Measure
- Sander
- Table saw or circular saw
- Paint (optional)
- Prybar (if you need to remove any baseboards or trim)
The width and depth of your wood boards depend on your preference. Renovators Bailey and her husband Bryan used 1.5″ inch thick wood for the board and batten in their bathroom remodel. They cut the strips of wood from a cabinet they removed from the bathroom, making this DIY project nearly free. Slide to see their dramatic before-and-after.


How to Calculate Spacing
The most difficult part of board and batten is calculating your spacing to make the wall look uniform. For that, use what they call “b&b math.”
Measure the wall you’re installing the b&b on and decide how many boards you’d like to install around the wall. Remember that you will install a piece at each end of the wall, even on both sides of corners. (See the photo below for a representation of how this will look.)

Once you know how many boards you will use, add up the width of all the boards and subtract it from the length of the wall.
For example, if the above wall is 36″ and there are four pieces of 1.5″ wood for the board and batten, you’ve got 30″ left. (4 x 1.5″ = 6″ and 36″ – 6″ = 30″)
Then, divide that number by the number of open spaces you’ll have between boards. In this case, there will be three spaces. (This number is easily determined by the number of boards you install minus one, assuming you put a board at the end of each wall). 30″ divided by 3 open spaces above means each gap will be 10″.
Now that you know how big the gaps between boards should be, it’s time to begin cutting and nailing!
Building a Board and Batten Wall Tutorial
Step 1. Choose which wall(s) and measure.
In an RV, unlike a home, it’s rare to see every wall covered in board and batten. It makes such a statement that it’s best used for an accent wall or two in a room.
Make a plan for where you want to install your board and batten, and measure the width of the wall(s) before heading to the hardware store. Account for any doors or windows that may obstruct your build, like in this fifth wheel hallway.

Think too about how high you want your board and batten to come up the wall. This will determine how much wood you’ll need to buy and cut in step three. You should also do your b&b math at this step, if you haven’t already!
It’s handy to sketch this out on paper so you don’t miss any measurements. Don’t forget to account for the top and bottom (horizontal) pieces!
Step 2. Remove any baseboards or trim.
Some RVs have baseboards and trim in the corners and around the ceiling. You may want to remove some of this before you begin your project. You can see in the next photo how a remodel might look if you leave the trim on your walls.
Removing trim is unnecessary unless it will be in the way of your boards. This trim can easily be pried off with a pry bar.
Step 3. Buy and cut your boards.
There are no right height or width boards for board and batten. Some opt for very skinny pieces of wood installed closely together covering most of the wall. Others choose thicker boards placed halfway up a wall.

You can choose based on what boards you have on hand or what you can easily cut without waste. I might use a few 1×6″ from my local Home Depot for my renovation and make my wood strips 3″ wide because I prefer the look of wider boards.
Or I could grab a couple of eight-foot 1×12″ and cut quite a few 2″ or 1.5″ boards. I could make my boards 4′ high to use every inch of wood.
This is your stylistic choice, but I recommend you choose a width and height of board that will make cutting simple with no extra unused pieces.

The most technical part of this DIY project is cutting your boards to size. Home Depot and Lowes will do this for you. (Pro tip: Go on a weekday to avoid a crowd.) They will often cut your boards for free. You only need to tell them the measurements.
If you’re cutting your boards at home, use a table or circular saw and wear protective glasses. Set the boards up on saw horses for stability.
Alternatively, you can find boards at the width you need to prevent needing to make as many cuts, but this is often more expensive.
Step 4. Install baseboard.
The bottom piece of wood for your board and batten will be installed first. If you’re skipping a baseboard, install the top piece first.

Use your level to ensure the board is properly placed before nailing it in place. A nail gun will make quick work of this, but a hammer will do just fine.
Step 5. Nail the battens.
The vertical pieces of wood, or battens, will be nailed into place. You do not need to find studs for this. Use your level to make sure the boards are entirely straight.
You can use a construction adhesive like Liquid Nails to ensure that your battens do not move. However, this is permanent. If you think you may sell your RV or renovate it again later, you may want to use only nails so the boards can be pried off if desired.

For a more complex board and batten, add an extra horizontal board to create more of a grid pattern, as in the bathroom remodel above.
Step 6. Secure the top piece.
With all your battens in place, secure your top piece with nails.
Step 7. Sand boards lightly as needed.
Depending on the wood you use, you may need to sand it before you install it. Sand it lightly with 120 grit sandpaper.
Step 8. Paint, if desired.
Board and batten is commonly painted or stained. This is may be a different color than the walls to create contrast and draw attention to the b&b. Or you may install wallpaper above the b&b as a way to add color and pattern to your renovation without overpowering the space.
Read Next: The Best Paint to Use in Your RV
After you’ve painted or stained your boards, your board and batten accent wall is complete! You may add hooks to your b&b for hanging towels, which is popular in many bathroom remodels.

Build a Board and Batten Wall in Your RV
Despite the sophisticated final product, building board and batten accent walls is easy enough for any DIYer to learn. And you only need a few tools!
Want to see more RV wall ideas? Read this article next: 9 RV Wall Covering Ideas to Create a Unique Accent Wall













