Vintage Airstream Transformed into a Coastal Chic Oasis
This post may contain affiliate links.
Leslie Barbazette and Jay Morgan transformed this 1965 Airstream International Overlander Land Yacht into a completely custom space as a labor of love.
This Airstream trailer was owned by a real Colonel, as evidenced by the name on the original title. The couple felt it was only fitting to keep the name as a tribute, calling it “The Colonel.”
While they hoped to take the existing trailer and only make a few modifications, they soon realized that a complete gut job would have to happen. The original trailer had no bathroom, a single bed, and was dark with a heavy vibe.
After around 8 months of full-time renovation, the result is a light, airy space with a distinct California vibe.
Gut Job

Starting from scratch, they laid down inexpensive laminate flooring with high/low contrast, like this one from Home Depot’s Home Decorator Collection.
Then, they taped off their floor design and began to build in their custom layout.

Kitchen
The kitchen was the first area of the remodel they tackled.
Cooking and Cleaning Space
They started by removing the existing cabinet and countertop that housed the built-in burners and sink.


They reimagined this space as less imposing and more functional, creating a custom cabinet out of birch plywood.

On the side of the cabinet, they added built-in shelves for spices to the left of the newly installed 17″ tall gas range purchased from RecPro.
They also found a salvaged kitchen sink from Urban Ore in Berkeley and used a butcher block from Home Depot as a sturdy and functional countertop.

Vent Hood
Two items stand out in this custom design.
First, Jay’s background as a blacksmith helped him create the custom knives displayed on a magnetic strip.
But, the real show-stopper is the custom vent hood he designed and built.

He added the fan and 12v wiring to a plywood structure as a skeleton. Then he included dimmable 12v ceiling lights, similar to these on Amazon, before skinning the whole hood with aluminum that he cut to shape against the rounded ceiling. He also installed custom switches.
- STEPLESS DIMMING 10%-100% - The switch of this RV ceiling light 12v can realize stepless dimming (Long press the switch to adjust the brightness from 10% to 100%). This RV dome light interior lets you choose the level of brightness you're comfortable with (Tips:To avoid light flicker, please do not adjust the light brightness with an external dimmer.)
You can find the aluminum and tools he used at AirParts Inc.
He secured the aluminum wrap with brass screws and rivets.
Then, as a final design touch and a nod to their beloved pups, he used an iron-on transfer to acid etch the design for the medallion and painted it with black enamel to bring out the contrast.
Refrigerator

Across from the galley, they built another set of custom shelving to house the raised-up propane and electric RV fridge, which they purchased from SmadAppliances similar to this one.
- [3 Way RV Refrigerator] This RV refrigerator operate on 12V, 110V, or LPG and provides campers with greater convenience and flexibility. LPG gas pressure requirement is 2.8Kpa (28mbar)
To the refrigerator’s right is a tall, open-hanging closet perfect for a few coats. Then, to the left, they created a coffee nook with shelving above and storage below.
They smartly elevated the fridge to house the furnace underneath. Then, they ran the venting to heat the living room, kitchen, and bedroom discreetly behind the birch plywood cabinets.
A fun design idea is that they framed the original Airstream labels as artwork to further highlight the history of the beloved trailer.

Drawers
All of the drawers in the kitchen area are custom. This could have made it a headache to get the fit just right.
They used Western Dovetail to streamline this process. They sent off the measurements and then received back the plywood boxes and hardware (including soft-closes!) for a perfect, hassle-free fit.
Living Space
The original living space had a fabric sofa set against the front of the trailer, a small table and chair, and overhead cabinets with tiki-themed decor.

Leslie and Jay maintained the original body of the cabinets but replaced the front with birch plywood. Then, they added lights, speakers, and an amplifier with a Bluetooth module. This really made the cabinets stand out as a media console.
You could do something similar with this wireless speaker kit from Rockler on Amazon.
Product currently sold out.

They removed the old sofa and found this unique convertible futon from Novogratz at Home Depot. The best part? The futon comes folded up in a box, so they were able to easily assemble it within the trailer!

Additionally, a final touch to point out is the sconces on either side.

Finding well-designed RV lighting can be challenging. They widened their search and used 12v garden lights, mounting them to a switch plate.
They found these lights from Volt Lighting on Amazon.
- SOFT ILLUMINATION - Sleek and compact, this round flood light has a frosted lens that creates an extra-wide, highly diffuse beam with soft edges. Ideal for gently illuminating walls without creating the cone-shaped patterns produced by spotlights; this effect is more natural and understated than typical spotlighting.
Custom Bedroom

For the bed, they built a partial wall separating the bathroom space, doubling that as the headboard. Then, they added a cypress wood shelf with a channel for lighting and switches.
Jay recommends using 12v LED lighting strips, which are super easy to wire up with a toggle switch.
- High Brightness: Easily light up your rooms, cabinets, mirrors and stairs with 3000K color temperature
Additionally, they installed these USB plugs from RecPro into the headboard/wall for charging devices overnight.
The bed frame is made of 4x4s from any hardware store. To access storage and simplify the design, they built free-floating plywood boxes with felt pads on the bottom to slide in and out.
The mattress is a regular double-size Leesa mattress that they sourced from West Elm.
Luxurious Bathroom
To complete this renovation, they sought to carve out as much space as possible for a fully functional and enjoyable bathroom.

Sink Area
Using the same butcher block counter, they angled it in a way to get the maximum space in the small washup area.

The shelf to the left of the sink elegantly hides the electrical panel that can be easily disassembled for access.
Another unique design detail is that Jay hinged the mirror at the top so it could be swiveled up and down. This helped make the most of the potentially awkward curves above the sink.
More custom shelving rounds out the sink (which they purchased from IKEA).
Tiling
The tiles throughout the bathroom are from Floor & Decor.
You can replicate the flooring style with this classic hexagon French bistro option found on Amazon.
Then, they used mini tiles similar to these for the shower stall and back wall to achieve the proper curve.
- Classic Polka Dot Design: Features a timeless white background with elegant black dots in a hexagon layout, creating a playful yet sophisticated visual effect.
- Grade 1, high-quality porcelain mosaic tile for floor and wall use
Shower
To install the shower, they used a shower system from Schluter System to install waterproof backer boards made of lightweight, easily bendable foam core.
Here’s a short video showing the installation process:
The glass in the shower was another custom feature that took a bit of finagling.
They first made plywood templates for the two glass panels. Then, they took them to a local glass shop for production and got the proper hardware for installation.

Toilet
The final pièce de résistance is the toilet. They found this smart toilet from Homery on Amazon. It includes a bidet, lights up, has flushing sensors, and can be remote-controlled!

It’s also tankless, so they can flush using the water pressure from the existing line.
Conclusion
This total renovation cost around $80K, and you can check it out yourself if you are in the Berkeley area, as they have it available through Airbnb.
You can also reach Leslie or Jay through their Instagram channels: @lesliebarbazette, @jaymorganhandcraft, and @the_land_gv.
(All images are attributed to Leslie Barbazette and Jay Morgan.)
Check Out These Renovations Next:
- You Must See the Interior of this Gypsy Style Trailer Remodel
- Gutted Vintage Airstream Overlander Rebuilt into Modern, Off-Grid Home
- Glitzy Art Deco Travel Trailer Remodel
- This Interior Designer Turned a Trailer into a Toddler-Safe Home
- This Vintage Airstream Remodel is a Trip Back in Time with All Antique RV Decor




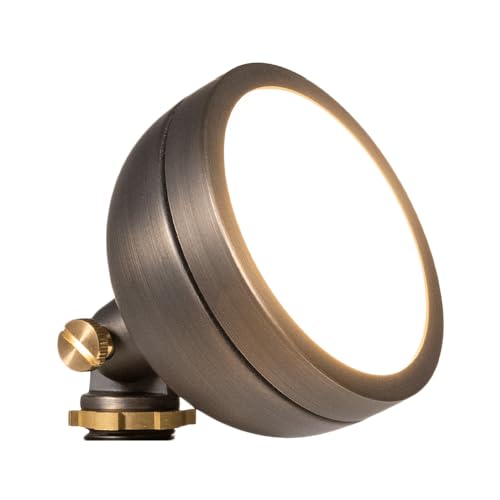

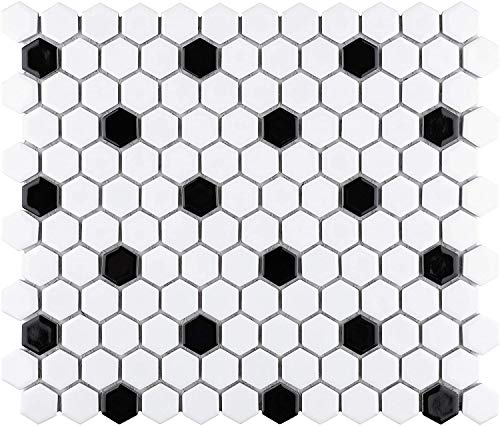
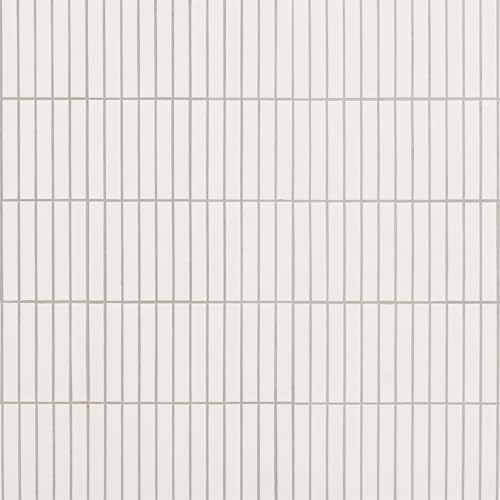




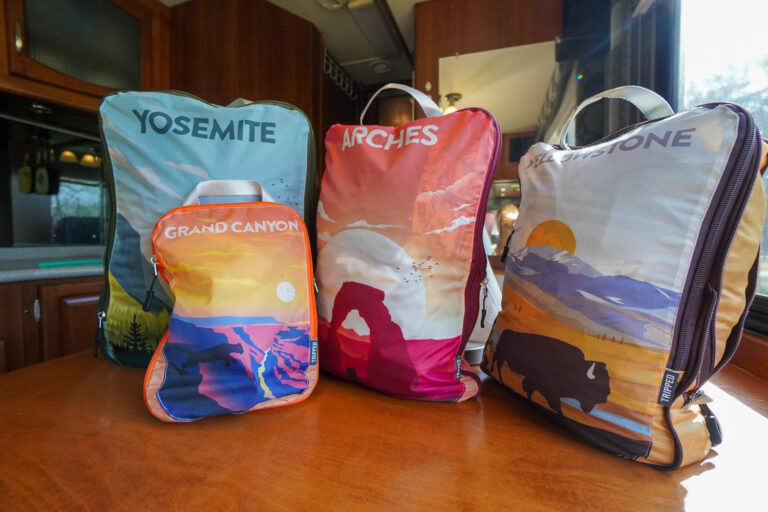

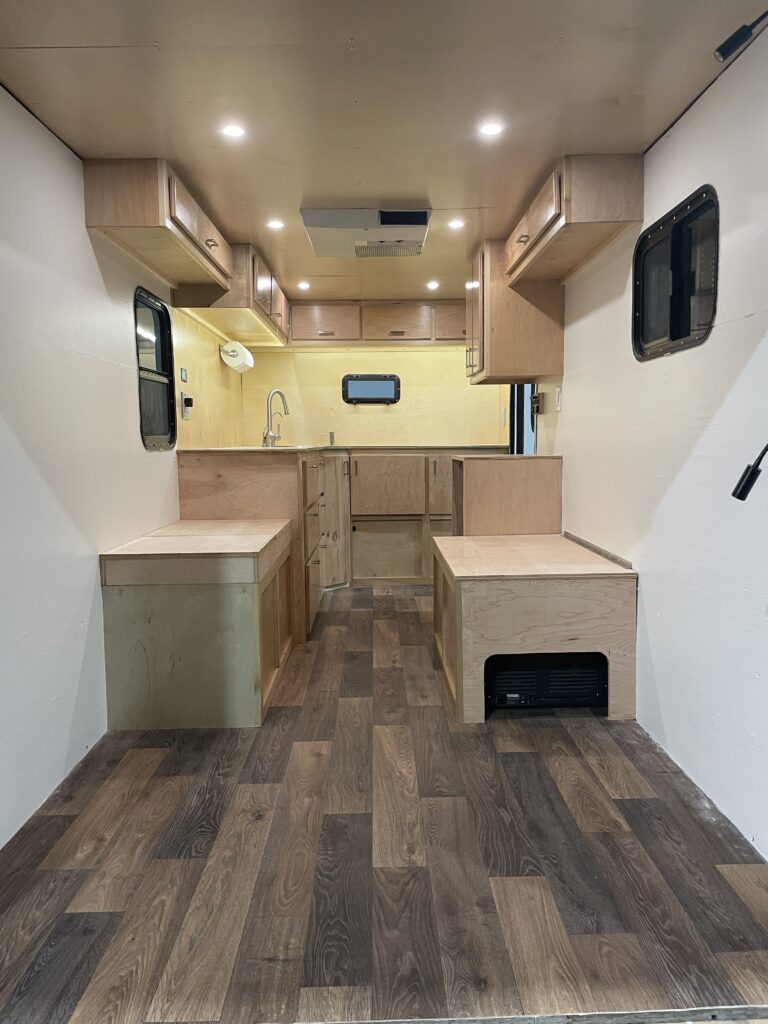
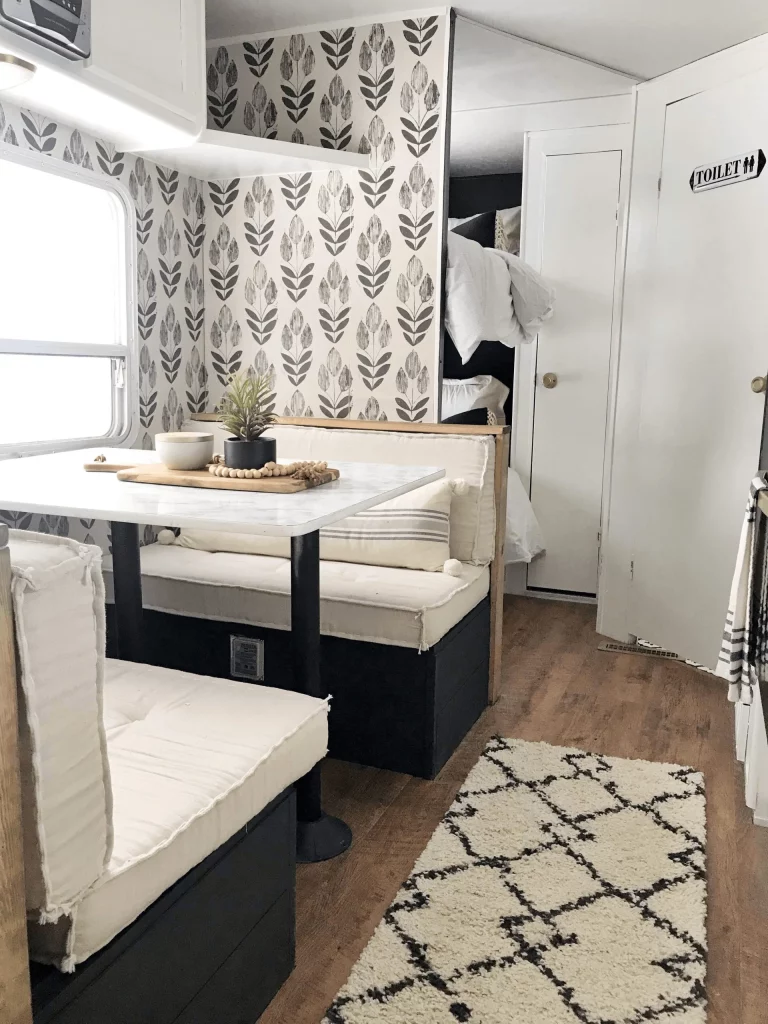
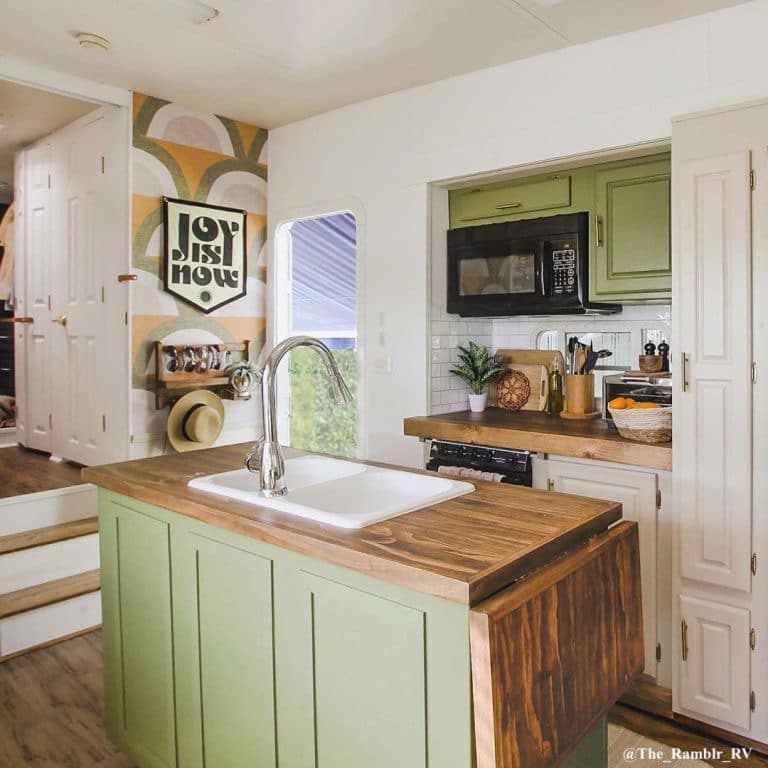

Your reno looks great. Where did you get the horizontal light above the kitchen sink?
thanks
I love the renovation, but need a better picture of the other side , this is very similar to what I want to do in my rv